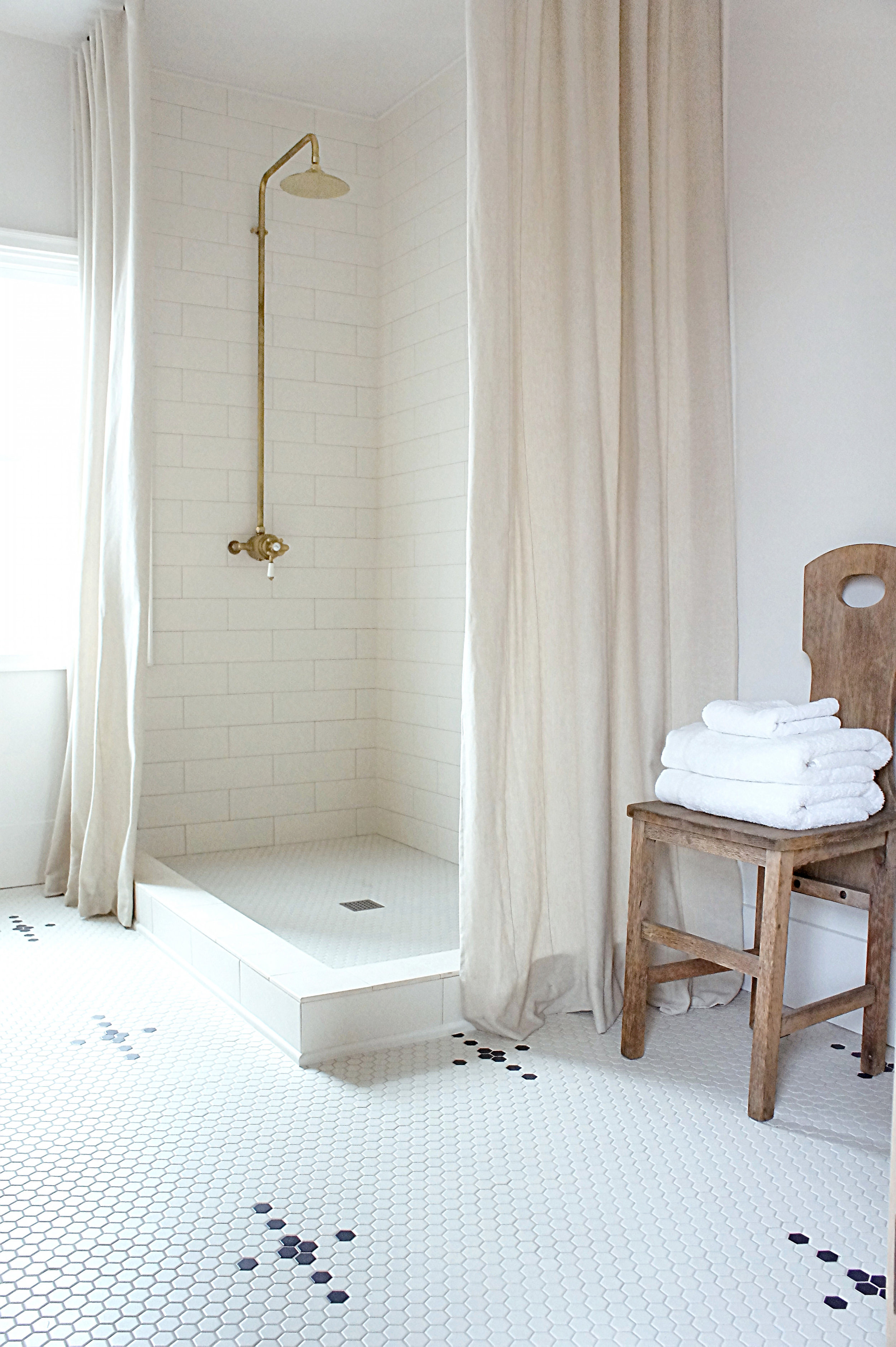Design: Kaemingk Design
We are constantly receiving feedback and questions regarding the shower curtains we have used in our past designs. We are huge fans of curtains and in most cases, prefer them over other options. Here is a look into our thought process on why...
The number one reason we choose curtains over doors is they are super versatile. Depending on the space or one's mood, they can be pulled all the way open, left partially or completely shut---all evoking different vibes for the bathroom. If the room is on the smaller side, being able to pull the drapes open and out of the way can make the space feel larger, where glass doors can create an invisible barrier and virtually close the space in. Plus, curtains are easy to switch in and out as styles change. For our curtains, we tend to pick fabrics that are classic, neutral and authentic so they stand the test of time and don't need to be changed out often.
Design: Kaemingk Design
This leads us into our next reason behind choosing curtains. They are completely customizable. Yes, doors are customizable too...but hear us out first. We love customizing our curtains and rods and will do it every time we use a curtain. Let's start with the curtain rod. Rods are often neglected and rarely thought of as a design feature for a shower, but we beg to differ. It all starts with the rod for us. Don't blame us, we are hardware junkies! There are various materials to make rods from and so many ways at customizing them for each particular shower that the possibilities are endless when it comes to the finished product. Our thoughts are this, when someone is spending time in their bathroom or in their shower, we want them to look up, notice and love those details instead of them being "just there". It makes a huge difference. The same goes for curtains, they can literally be made from thousands of different fabrics, customized through texture, weight and print...endless possibilities that completely change the vibe in a bathroom.
Our final reason on why we typically choose curtains for our bathrooms is the extra "layer" they add to the design. Bathrooms are covered in hard materials, it's no secret but when a curtain is added to the mix, it softens the whole room considerably. Adding something soft to a rather, hard atmosphere let's the space breathe...it adds that "lived in" dimension while remaining stylish. We believe that in some cases adding a luxurious curtain to a shower can make all the difference in transforming a bathroom.
~C&B


















